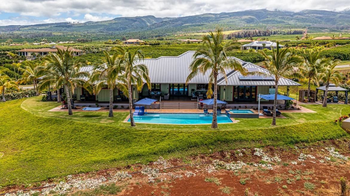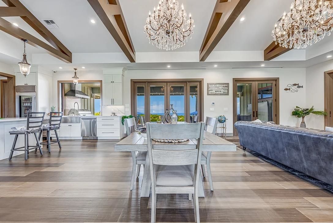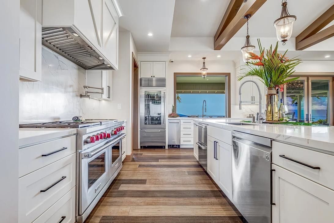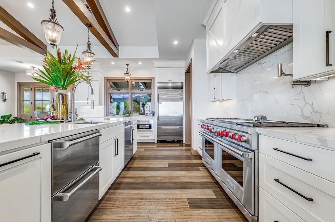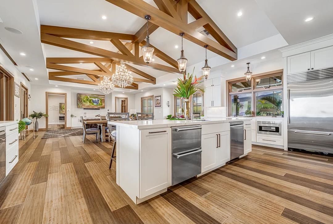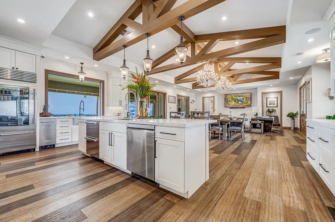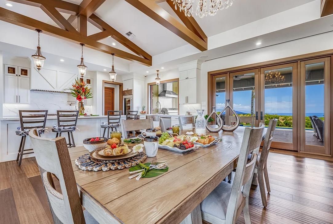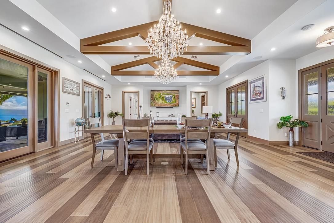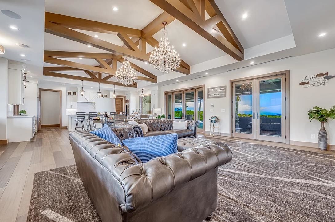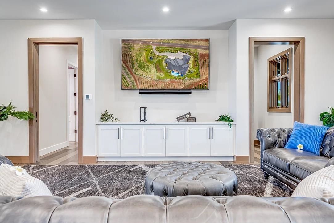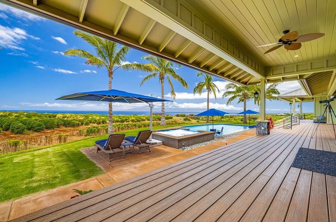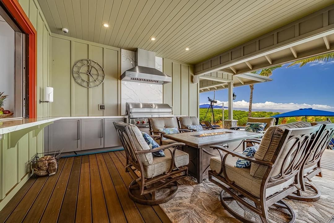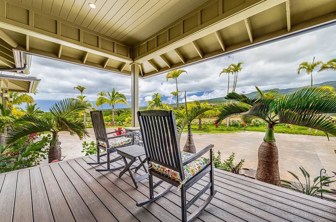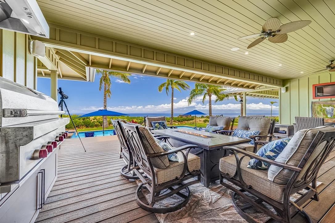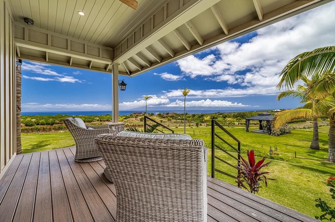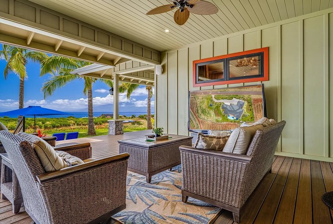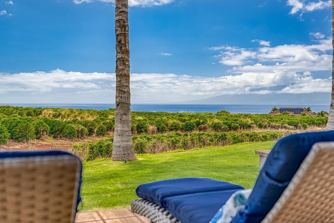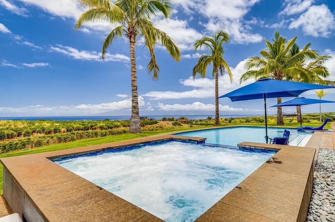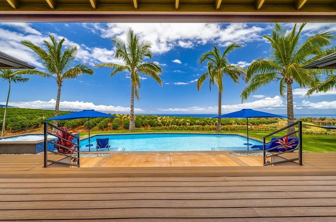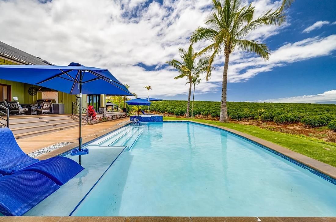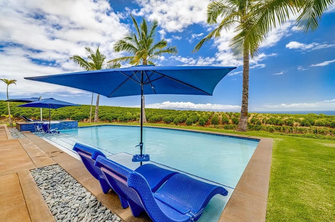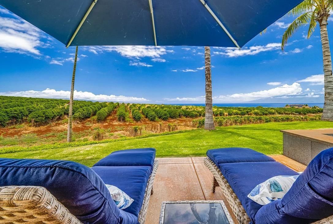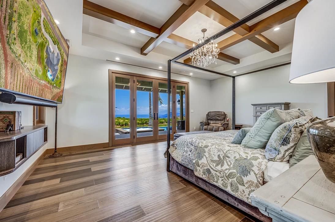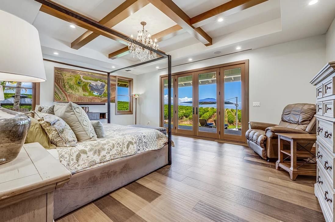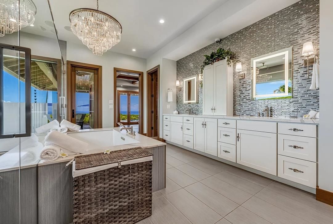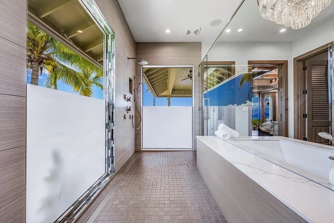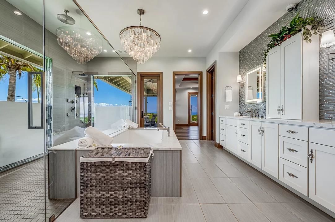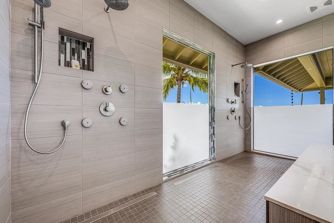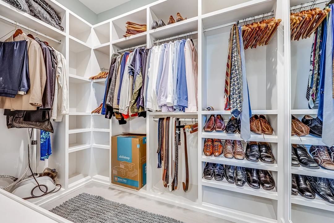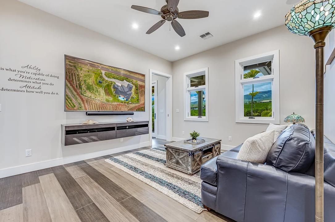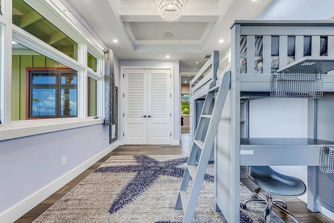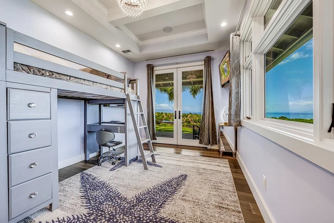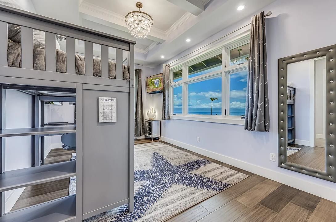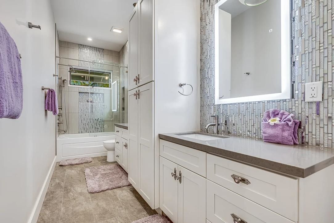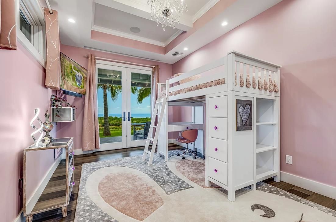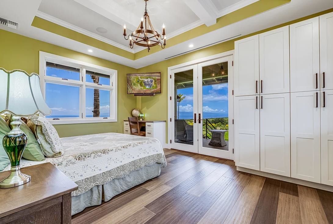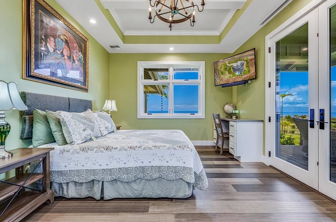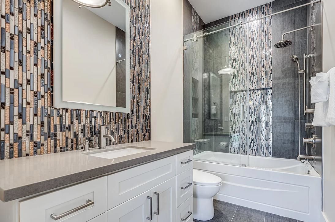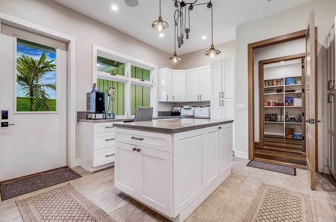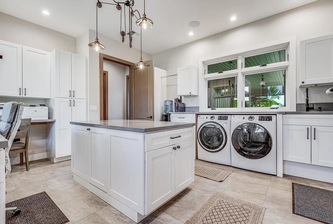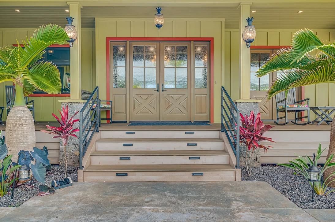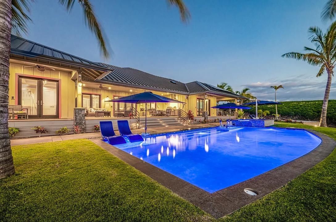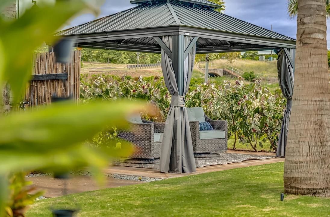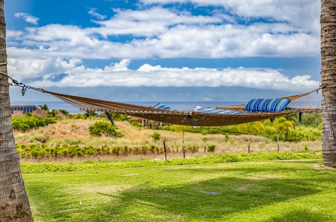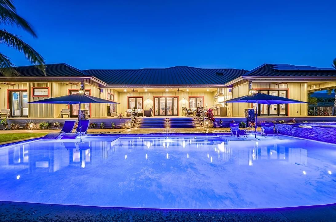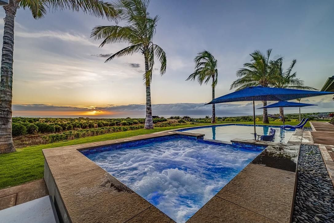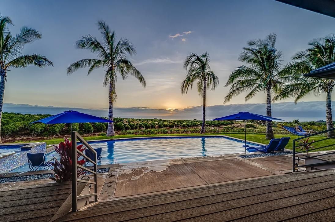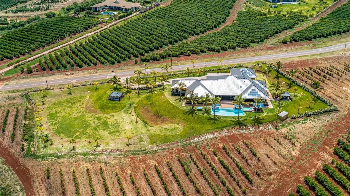$5,500,000
MORTGAGE CALCULATOR
Fee Simple LAND TENURE
4 BEDROOMS
3.5 BATHROOMS
Residential
CLASS
Kaanapali Coffee Farms
DEVELOPMENT
751 Oka Kope St
PRICE: $5,800,000 Fee Simple
BEDROOMS: 4
BATHROOMS: 3.5
CLASS: Residential
DEVELOPMENT: Kaanapali Coffee Farms
| MORTGAGE AMOUNT | $0 |
| DOWN PAYMENT AMOUNT | $870,000 |
| MONTHLY MORTGAGE PAYMENT | $0 |
| TOTAL MONTHLY PAYMENT | $0 |
MLS#: 399009
Bedrooms: 4
Bathrooms: 3.5
Interior Area: 3647
Days on Market: 42
Type: Residential
Status: Sold
Bank Owned: No
Lot Size: 5.11
Address: 751 Oka Kope St, Lahaina, HI 96761
City: Lahaina
Offer Price: $5,800,000
Sold Price: $5,500,000
DOM: 42
Interior Area: 3647
Development: Kaanapali Coffee Farms
Air Conditioning: Yes
Waterfront: None
View: Ocean
Garage: Yes
Posting Date: 05-31-2023 3:34pm
Last Update: 07-11-2023 7:40pm
Pool: In-Ground,Heated
LISTING PROVIDED BY
Tyler M Coons RS-55098
808-280-2480
tyler@tylercoonsmaui.com
Welcome Hawaii Properties
808-280-2480
MauiNuiProperties@yahoo.com
808-280-2480
tyler@tylercoonsmaui.com
Welcome Hawaii Properties
808-280-2480
MauiNuiProperties@yahoo.com
PROPERTY DESCRIPTION
51 Oka Kope Street is an exceptional custom home situated in the highly sought-after gated enclave of Kaanapali Coffee Farms. Completed with meticulous attention to detail and the latest home-technology innovations, this captivating residence stands as a testament to modern Hawaiian luxury. With 3,647 sq. ft. of climate-controlled living space and an additional 2,300+ sq. ft. of open living areas, this home delivers a total of over 6,000 sq. ft. under roof. Embracing idyllic resort-style indoor/outdoor living, generous lanais grace all sides of the house, inviting residents to soak in the captivating vistas. The home is positioned on a 5.12-acre Coffee Farm plot, with a 1.25-acre homesite landscaped with over 60 mature tropical plants; the remaining acres are planted with coffee trees that are maintained by caretakers at no cost to residents. Entering the home`s Great Room, the quality of the construction becomes apparent. The vaulted ceiling adorned with wood beams and the wide-plank wood floors convey fine craftsmanship. Built to impress, the entire space opens onto the oversized covered lanai and the sparkling ocean views beyond.? A modern kitchen area with marbled Caesar stone counters and chefs-class Sub-Zero and Wolf appliances occupies one side of the Great Room, while a sitting and entertainment area is on the other, making the space both functional and elegant. The kitchen area is defined by a one-piece oversized center island that accommodates 4 barstools. Appliances include a 60 Wolf range, and Subzero refrigerators/freezers and drawers for fruits and vegetables. The luxurious Primary Bedroom is found on the left wing of the home. Ocean-facing, the spacious room offers direct-lanai access; French doors bring the dramatic outer-island views into the room. An 86 TV with Sonos Arc and Dolby Surround sound creates a 1st-class private entertainment center. The Primary Bathroom is an opulent retreat, with Hansgrohe fixtures, bright custom cabinetry, an oversized soaking tub with chandelier above, and multiple shower areas with jets and rain heads that look out to the ocean views. An impressive walk-in closet is located off the Primary bathroom.? Three additional guest bedrooms are located on the opposite wing. Each bedroom offers direct access to the covered lanai. The bedrooms are situated around a central den that features an 86 TV. Two bedrooms share a jack-and-jill bathroom with ample storage, oversized tub, and a shower. The third bedroom features a queen-size bed and stunning north and west-facing views; the bedroom has a full bath. The outdoor-living amenities begin with the massive, covered lanai that surrounds the home, allowing for shade and outdoor living, day or night. Just off the Great Room is a covered sitting and kitchen-dining area with a 54 Wolf grill ideal for entertaining or a quiet dinner at home. Just below the lanai, the home has a gorgeous salt-water pool and hot tub, both of which are heated via the Sunpower 18.93 KW solar system, which supplies enough energy to power the entire property. Ample-covered lanai seating and a theater-class 86 TV make this home the epitome of Hawaiian-style indoor-outdoor living! Additional outdoor features include a covered gazebo/Yoga area. The home is wired for modern life, with Cat6a wiring, Ubiquity Wi-Fi extenders, fiber optic connectivity, and a 12 Zone Sonos system that ensures you can set the perfect vibe anywhere in the home. An added feature of the property is the 23-camera security system with NVR on-site. There is a large laundry room/office just off kitchen area that connects to the garage and another outdoor rinse-off area. ?Lastly the home has an oversized two-car garage and a cement-stamped driveway able to accommodate multiple vehicles. ?All the elements people seek in a modern Maui luxury property come together - a gorgeous setting, luxurious design, the highest construction quality, the latest in home technology, and gated security.
PRICE HISTORY
| Date | Days Ago | Event | Price | Status |
|---|---|---|---|---|
Last update: 7:40pm 7/11/2023
Disclaimer - This information is believed to be accurate. It has been provided by sources other than the Realtors Assoc. of Maui and should not be relied upon without independent verification. You should conduct your own investigation and consult with appropriate professionals to determine the accuracy of the information provided and to answer any questions concerning the property and structures located thereon. Featured properties may or may not be listed by the office/agent presenting this brochure.


